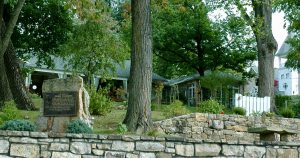
Washington’s Lots
 The first sale of lots in the newly established town of Bath took place in 1777 and George Washington purchased two overlooking the warm springs on the southeast corner of Fairfax and Mercer streets. James Rumsey was contracted by Washington in 1784 to build a summer home and outbuildings on these lots as required by the ordinance establishing the town. After considerable delay and several recorded mishaps, Rumsey eventually built two buildings of questionable quality. After his death in 1799, the lots and buildings were sold from Washington’s estate to his nephew Bushrod for $380.
The first sale of lots in the newly established town of Bath took place in 1777 and George Washington purchased two overlooking the warm springs on the southeast corner of Fairfax and Mercer streets. James Rumsey was contracted by Washington in 1784 to build a summer home and outbuildings on these lots as required by the ordinance establishing the town. After considerable delay and several recorded mishaps, Rumsey eventually built two buildings of questionable quality. After his death in 1799, the lots and buildings were sold from Washington’s estate to his nephew Bushrod for $380.
Across Fairfax Street in a nearly century-old building is the Visitors Center, open Monday through Saturday and filled with information about the area’s many attractions.
“I am very glad Colonel Lewis purchased a lott or two for me at Warm Springs, as it was always my intention to become a proprietor there if a town should be laid off at that place. As I do not know what sort of building the Act of the Assembly requires to save the lotts, I can give no directions about them; but if I hold both lotts which I had rather do, I would reserve the best spot for a tolerable convenient dwelling house to be built hereafter, and if a house, which may (hereafter) serve for a kitchen, together with a stable, would be sufficient to save the lotts, they might be so placed as to appear uniform and clever, content myself in building for the present, no more than the kitchen and stable.”
George Washington to Samuel Washington – October 27, 1777.
Later Washington arranged with inventor James Rumsey to build him a house at Bath. “Having obtained a plan of this town and ascertained the situation of my lots therein, which I examined; it appears that the disposition of a dwelling house kitchen and stable cannot be more advantageously placed than they are marked in the copy I have taken from the plan of the town; to which I refer for recollection, of my design; and Mr. Rumsey being willing to undertake those buildings, I have agreed with him to have them finished by the 10th of next July. The dwelling house is to be 36 feet by 24, with a gallery of 7 feet on each side of the house, the whole fronts, under the house is to be a cellar half the size of it, walled with stone and the whole underpinned on the first floor are to be 3 rooms; one of them 24 by 20 feet, with a chimney at the end, the other two to be 12 by 16 feet with corner chimneys on the upper floor there are to be two rooms of equal sizes, with fireplaces; the stair case to go up in the gallery, galleries above also. The kitchen and stable are to be of the same size — 18 by 22; the first with a stone chimney and good floor above. the stable is to be sunk in the ground so as that the floor above it on the north, or side next to the dwelling house, shall be level with the yard. to have a partition therein. the west part of which to be for a carriage, harness, and saddle res. the east for hay or grain. all three of the houses to be shingled.”
Washington Diary. September 6, 1784
“By the particular request of Dr. Lemare, I have examin’d your houses at this place, and from the description which the doctor sayes you gave him of them he is induced to think you have been impos’d on….In short the houses are esteem’d badly built, and of bad timber.” George Lewis to George Washington August 25, 1786.
